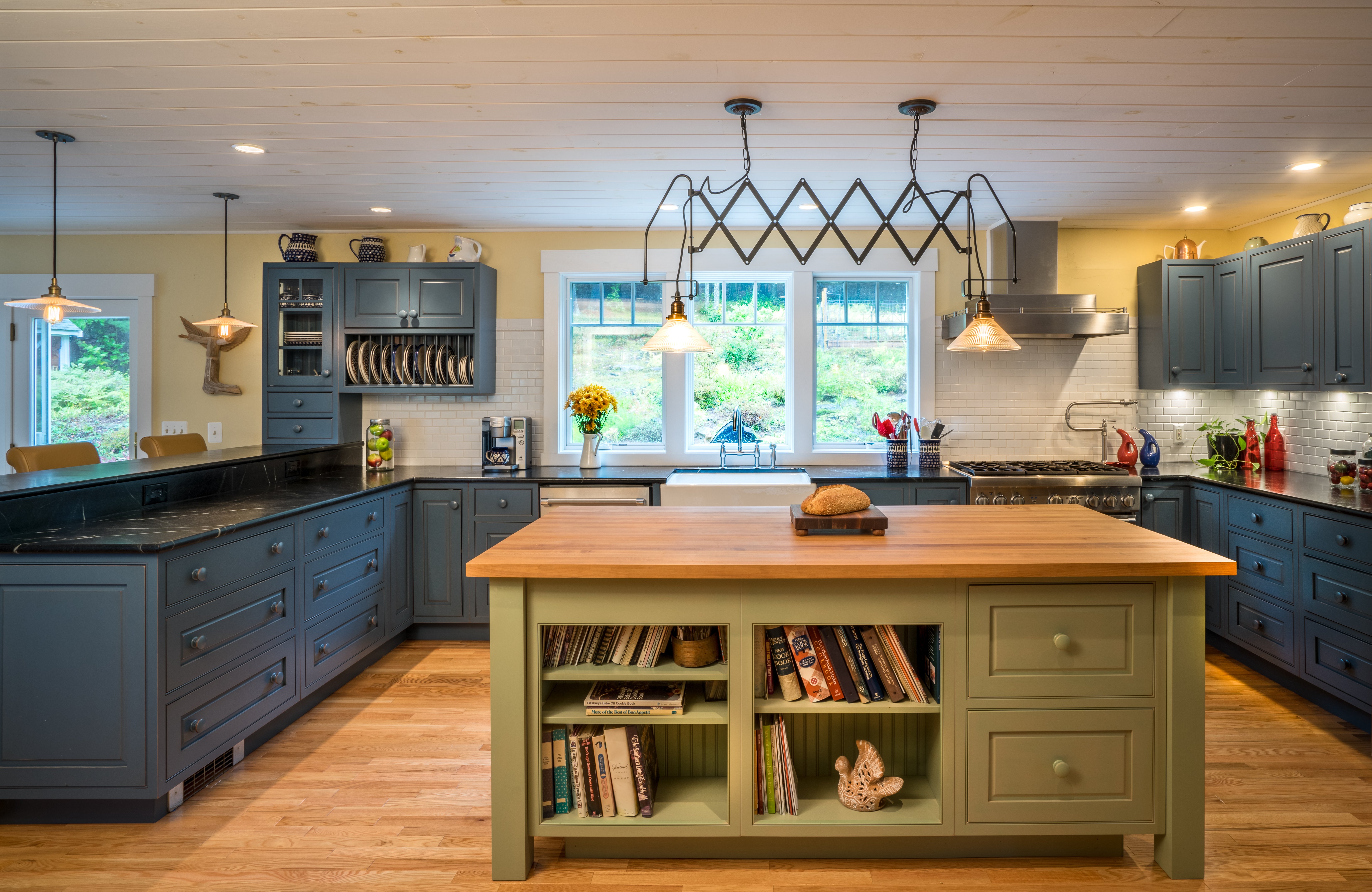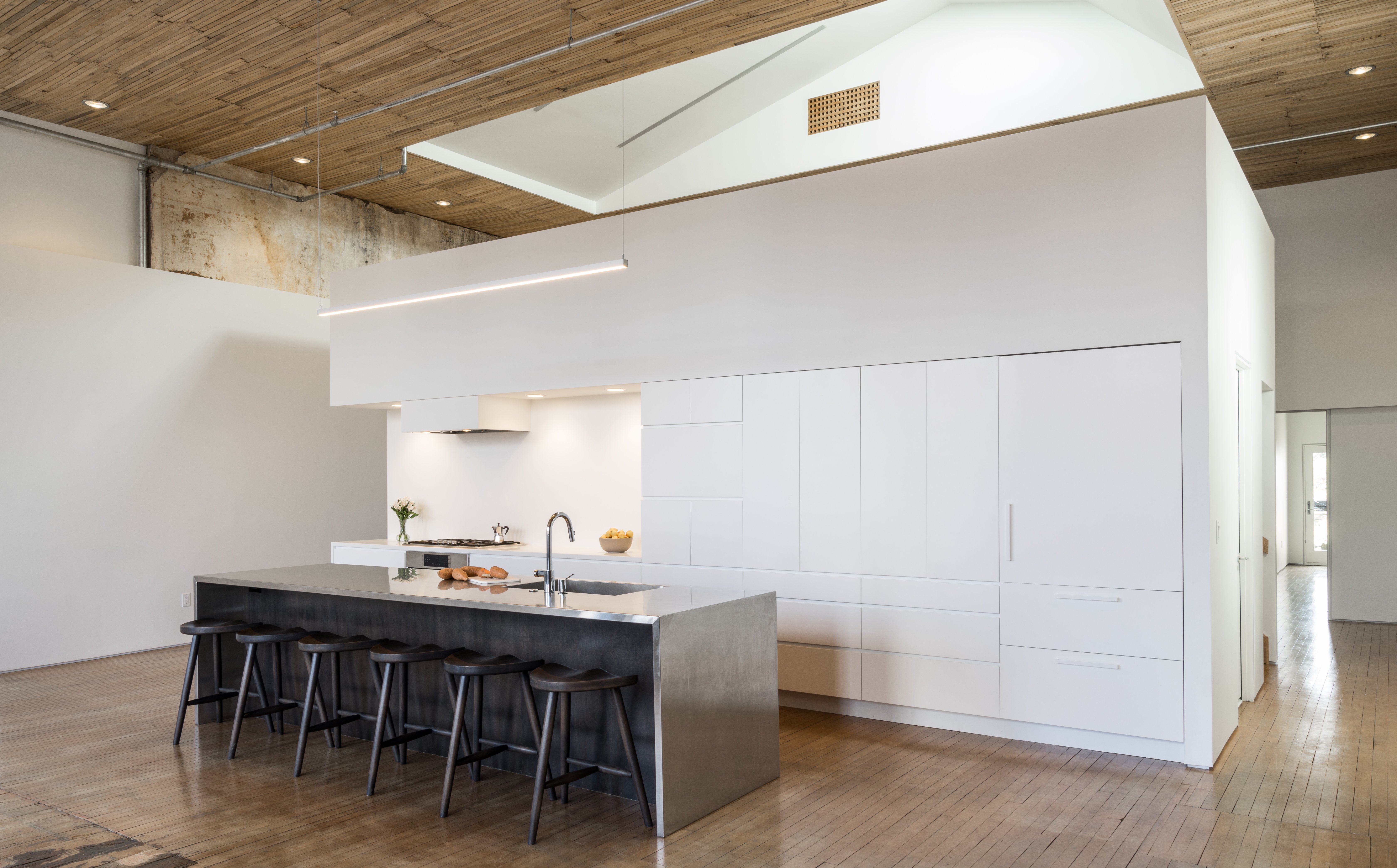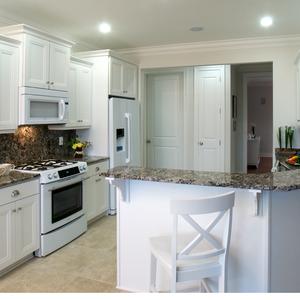
We offer a free, personalized consultation to help you renew your kitchen or bath into a more beautiful, functional space to increase the value of your home and to more fully enjoy gatherings with family and friends.
Learn More
Many companies purchase or use vendor supplied images to show "their work". The Kitchen World gallery showcases actual Kitchen World projects.
View Gallery
Since 1974, Kitchen World has been helping WNY families, builders, remodelers, do-it-yourselfers and developers make great decisions and improve the value of their homes.
Learn More
What our customers have to say.
View Testimonials
Visit us at our showroom in Williamsville, right across from the Eastern Hills Mall.
Contact Us
At Kitchen World, we don’t sell, we educate. All of our home-remodeling products have been hand selected by the owner after careful research and attention to detail.
Learn More







